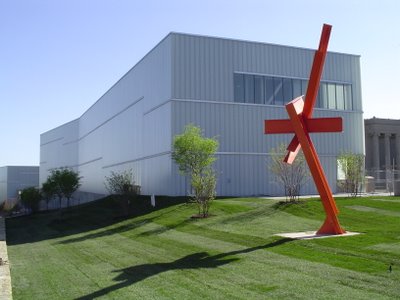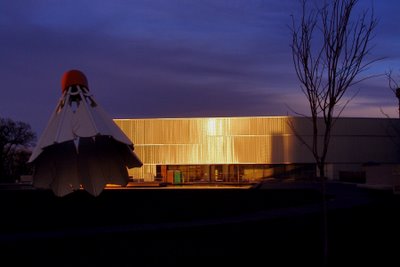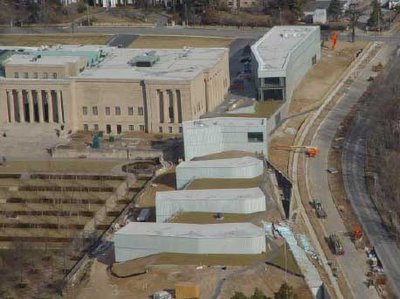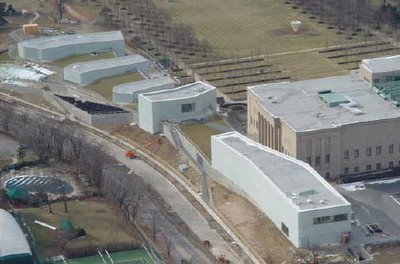It's been a few months since I posted anything about the new addition to the
Nelson-Atkins Museum of Art (you can see my previous posts on this subject
here,
here,
here and
here).
My friend and inside source, Matt the Architect, has pretty much wrapped up his involvement with the project, which is set to open to the public in June.

If you're at all interested in Kansas City and/or architecture, then you no doubt are aware of the
controversy this project has spurred locally. Some keyboard critics have likened the structures to
Butler Buildings, calling them an eyesore and an insult to the original neoclassical museum.
Personally I like the new addition, and not just because I have a friend who helped build it. I applaud the design daring and I'm glad the powers that be were willing to take a leap to the unconventional rather than settle for the same old thing.
And even though the rank and file plebs of Kansas City might have their doubts, the design patricians seem to be responding positively. Design journal
Metropolis posted an
in depth critique of the project last week, in which it calls the building an elegant, magic light box.
But the most delicate and entrancing aspect of the building is the way it pushes the current ideal of drawing natural light into exhibition spaces to its limit.
The article notes (in sometimes painful detail) the thought processes that went into solving the lighting challenges that come with building a museum out of translucent glass.
Architect Stephen
Holl noted such
challenges were expected, but working with light is the reason he took this commission in the first place.
"For an architect whose passion has been light from the beginning, it's really a rare opportunity to get to work with the sequence of natural light in a gallery and then have the building itself be kind of made out of light."
Read the article for more on how the particular lighting issues were addressed. There's a really good image gallery that includes some of the design sketches as well as shots of the nearly finished addition.
tagged: Steven Holl, Nelson Atkins, art, architecture, Kansas City, museum, Metropolis







































